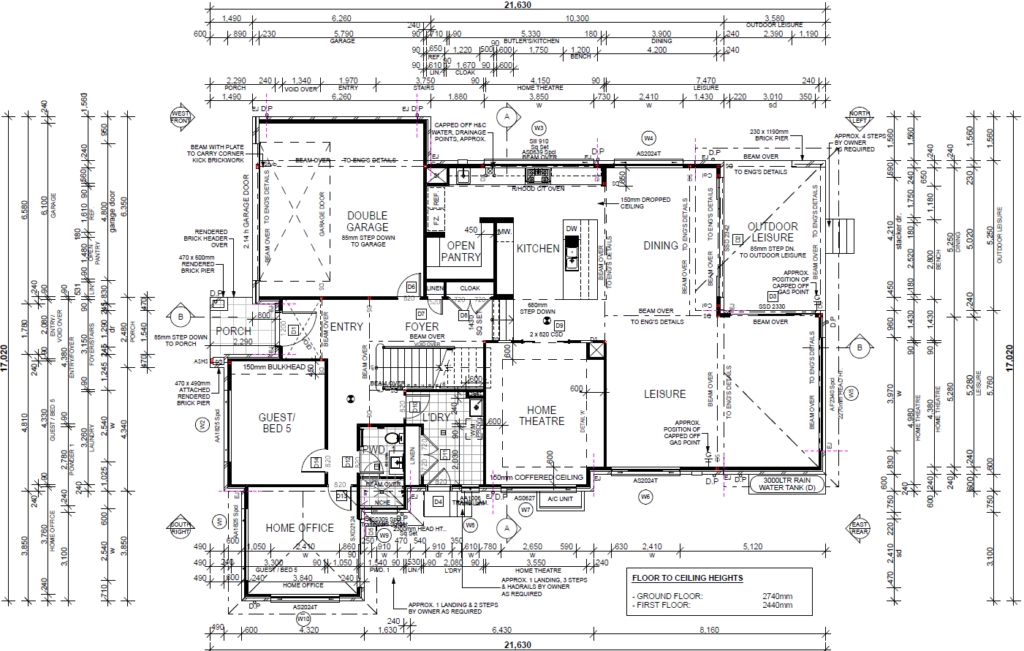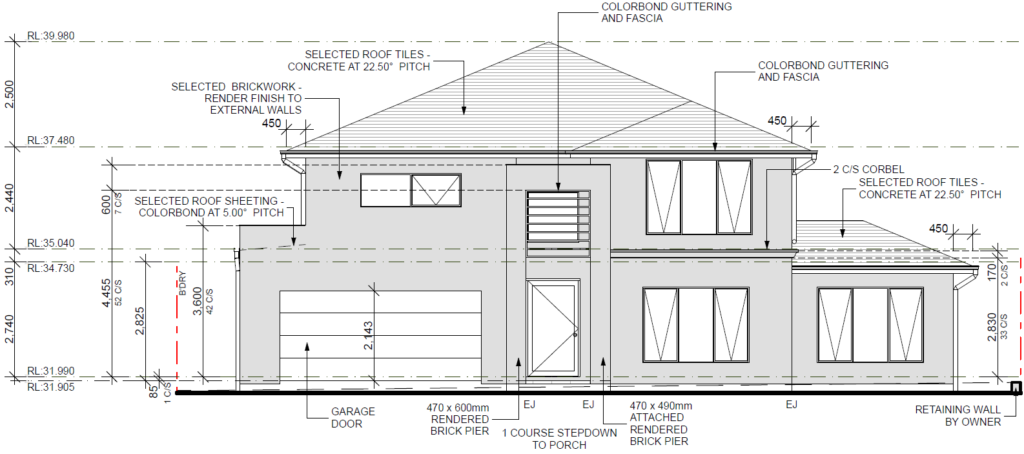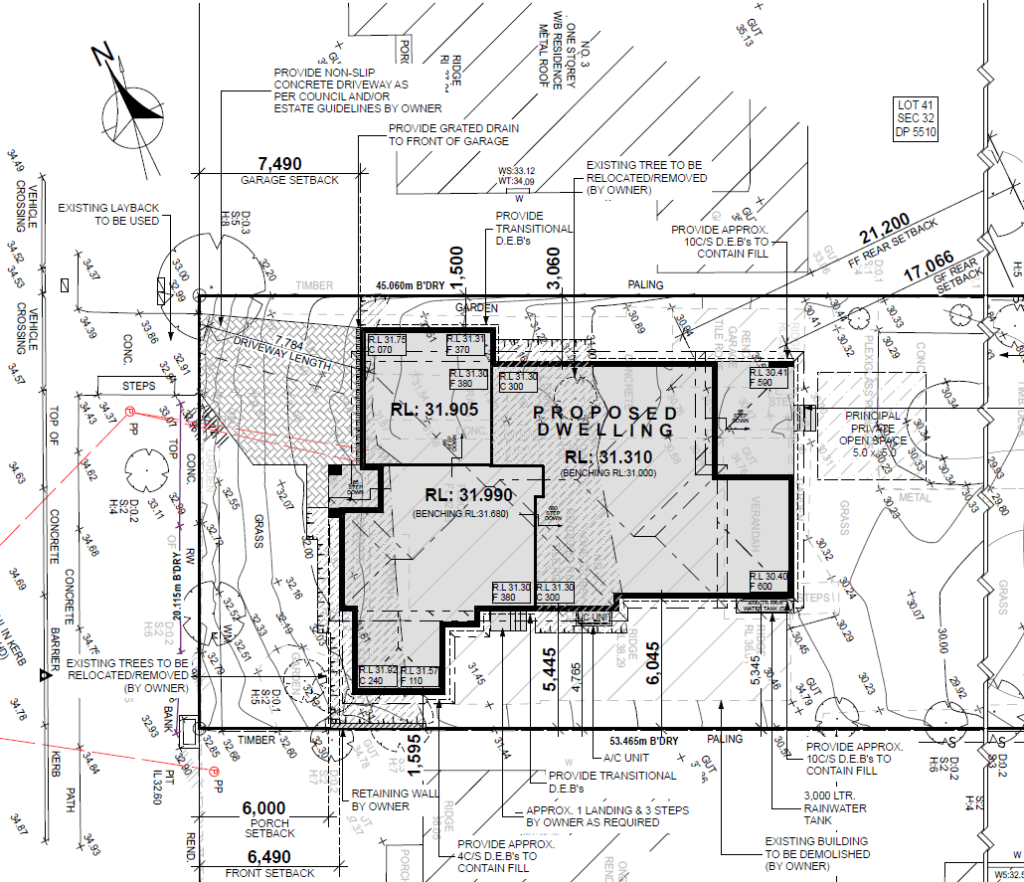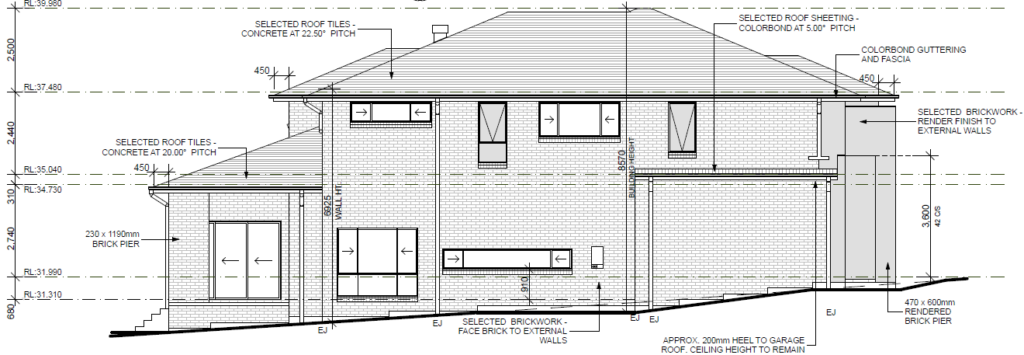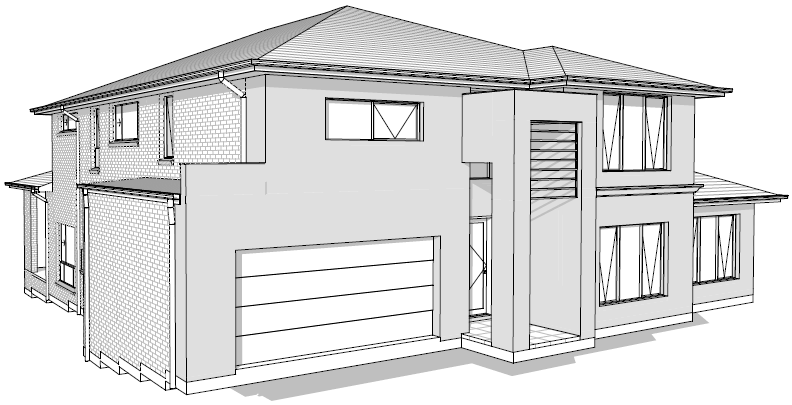Architect Plan (Replaced)
If you want to build a custom home you will need to engage in an architect or a draftsman. An architect will normally design a functional home from the ground up whereas a draftsman would take your sketches and professionally draw it up (this is a general statement). A building designer can act similarly to an architect.
Many builders offer a design service for a fee, sometimes similar in cost to an architect. I don’t recommend this because it locks your design into that builder and you can’t use it elsewhere. If the builder quotes you a lot for your build then you have to reduce your plans features whereas if you did this through someone external you could rather shop it around and build what you want.
It’s important to note certain aspects of what they offer because you can easily get trapped into using their full service or losing the use of your design.
You will need to provide them the following documents:
- Survey plan – Ideally including the .dwg files which they use to import into their software.
- 10.7 certificate for your property that includes important information like if you are in a BAL or flood location, which council rules apply to your property, etc.
There are two stages to consider when engaging an architect.
- Concept Design (names can differ between architects)
- Working Drawings for approvals through DA or CDC
You also should ask how many revisions you can make because if you dont have a clear idea at the start you may want a number and generally they offer 2 or 3 major revisions and then very minor tweaks afterwards.
Concept Design
If you intend to get quotes and tenders from builders it’s sufficient to just do the concept design and relevant plans. They typically include
- Floorplan
- Facade
- Site plan
- Elevations
- Materials to be used eg. facebrick, render, cladding, etc.
- Extras
- Window Schedule
- Door Schedule
- Landscape Plan
- 3D Front Elevation
Copyright
Ensure you talk your architect about you owning the copyright because you might not be able to use your plans if a builder wants/needs to complete the construction diagrams and DA/CDC process. Ive seen a few people held to ransom by their architect over these items. Its ideal to ensure the .dwg files are included as well and its in the contract.
You can be charged anything from nothing to $5k or more and the architect can deny you this entirely.
Speak to them before signing with them on what they charge or if its included.
The implication of not doing this will mean a builder is legally not allowed to use this design to build the home. If you’re thinking this belongs to you, it doesnt. If you’re also thinking you can tweak the design, you cant as it has to be over 30% different!
The architect will force you to pay this fee or ensure you allow them to complete the process all the way to getting DA or CDC approval. They can charge a lot more than a builder would but this depends on the architect. It doesn’t mean the builder will take off these fees off their price.
Working Drawings
Should you decide to use the architect for these I would suggest getting quotes for your design up to this point because it may already cost more to build than what you budgeted for and once you get approvals you’ve wasted all this time and money.
This stage will normally include the following
- BASIX + NatHERS energy assessment
- Detailed Site Plan
- Detailed Roof Plan
- Detailed Elevations
- 2 Sections
Who should do this stage
I would personally trust a builder to design a more efficient build than an architect as they won’t know the costs of building very well. The caveat there is that the architect will ensure their vision comes to life whereas a builder may not get the small details from the design to your liking.
As an example of where an architect may not consider costs as well are full width floor to ceiling windows that look great but would cost a small fortune. A builder may recommend breaking them up into sections which would reduce or eliminate onsite glazing costs. They may also plan for 250mm walls however a builder will likely use 240mm walls.
Have a look at Creating an Efficient build design for some tips.

